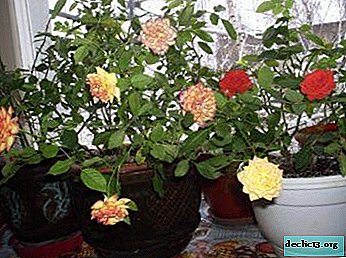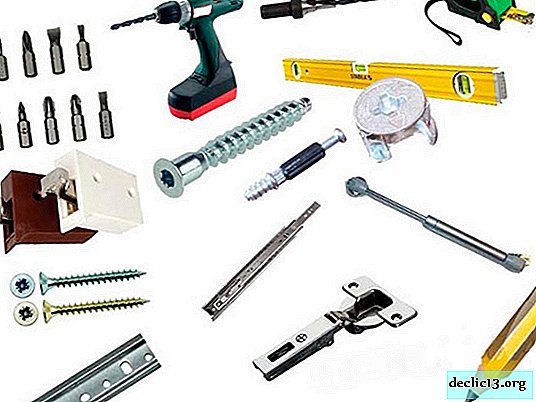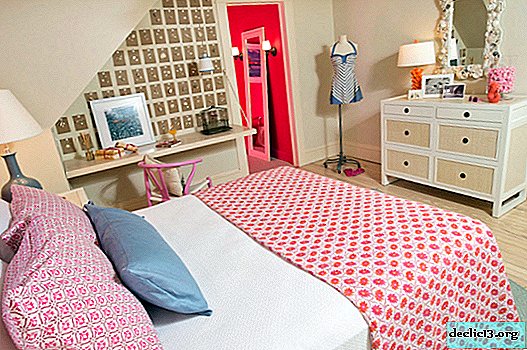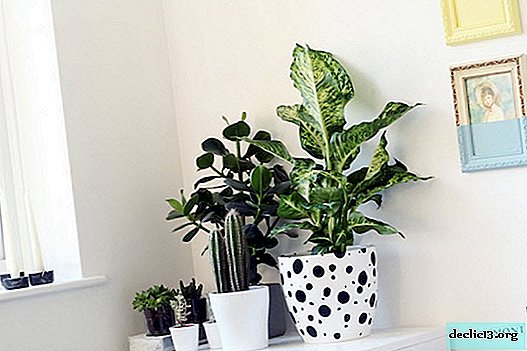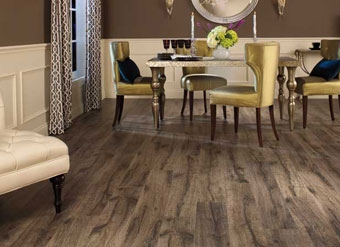Design living room 18 square meters. m
What is remarkable is the design of the living room of 18 square meters. m.? We are talking about standard apartments in multi-storey buildings of the former Soviet Union. This is not a spacious room, but not small either. Therefore, it is worth observing a fine line, which will not allow overloading the room, and will not leave it empty.

Despite the fact that such a room size is considered average, still not everyone can fit everything they need there and at the same time maintain the illusion of spaciousness. Therefore, many designers advise building a design gradually, step by step. So, let's start from the ceiling.
Ceiling
The height of the ceiling plays an important role in the visual and physical perception of the size of the room. And in this room, as a rule, it is not high. Therefore, we resort to various effects. The first is the color that will be brighter than the walls.


This also includes vertical stripes on the walls, which are also able to give the ceiling height. Further, we can safely say that the central chandelier will be inappropriate here. Instead, you should pay attention to round shades or spotlights located along the line connecting the ceiling and walls, so the ceiling will seem higher.


Walls
Regarding the walls, it can be said that patterned, dark or bright wallpapers will clearly spoil them, giving the living room clear boundaries. Something solid in light colors will look good here: white, cream, milk, pearl, lavender, peach, beige, the color of coffee with milk, sand and so on. Why light colors? Because this is how you can give a room a feeling of spaciousness, lightness and visually increase its size. In addition, such colors will blur the boundaries of the room, make it more voluminous and deeper.


But what if you want to use all the same and dark or bright colors? Just make in this version only one wall, so you get a good contrast that does not violate the overall style.
The brown wall will bring a little relaxation to the light interior.
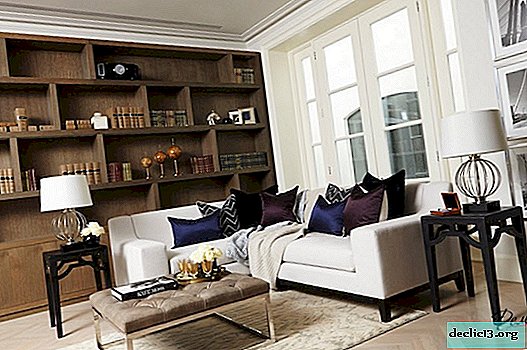
Do not be afraid of black, especially if you skillfully combine it
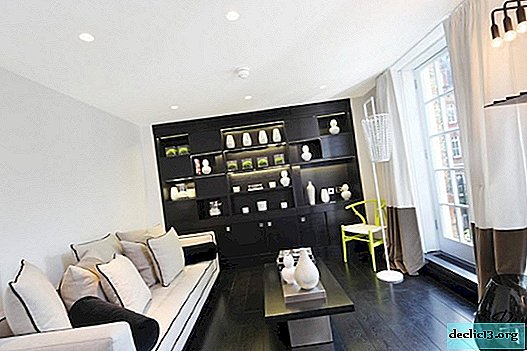
Floor
In the design of such rooms, the floor is of great importance. Many experts agree that it is better to use a uniform and uniform coating. In order for the living room space to be combined with adjacent rooms in style, it is better to choose the same color for the walls of these adjacent rooms as for the living room floor.

Working with the ceiling, walls and floor, of course, you can play to increase the space, but there are many other tricks to help achieve the desired goal.
Magnifying Tricks
For example, hinged interior doors will only take away excess space. They can be replaced with sliding or completely remove the doors and make an arch instead of them. And in case of coordination of the project, you can even increase the doorway. Or combine the living room with the next room, removing the wall.
Without a door, even a small living room will seem more spacious

And you can, in general, make a window-door into the whole wall with access to a balcony, a loggia or a terrace (depending on the design).

Even just a large window will give the living room a feeling of spaciousness, lightness and freshness.
And what an amazing view ...

Zoning. This is a great trick to increase space if used properly. So, many often use various partitions for this. But it also takes precious meters. You can just use the carpet. Its edges will serve as the boundary between the zones. An interesting feature of such zoning is that its color matches the furniture or accessories in both zones. Otherwise, the room will be fragmented.
It seems to be just a carpet, but how elegantly divided the room into zones ...

Many people mistakenly believe that it is better to arrange furniture around the perimeter of the room so as not to take up space. In reality, this only reduces space, as it gives the impression of a massive frame. This is not entirely easy to believe, but if you try, the result will be obvious - just step back from the walls a certain distance and an illusion of free space will be created.

Choose furniture with lightweight designs and thin lines. Massive and squat classic-style furniture will not only be inappropriate, it will most likely create an overwhelming impression. But elegant furniture with thin and curved legs and backs will bring zero gravity into the atmosphere.



Also, with the help of accessories and decor items, you can extend the room. For example, using tall candles or floor lamps on a thin and high leg.

And if you stick a poster with a 3D image on the wall, the room will be longer.

The mirror will make the living room voluminous.
Volume will give only a large mirror, a small one will only fragment the room

Glass surfaces will give the room lightness: tables, chairs, shelves, doors, decor items and so on.

Lighting. Yes, indeed with the help of plentiful lighting you can enlarge the room. Especially correct some of its dark areas. For example, often in such standard rooms there is only one window, and if it is on a narrow wall, then the depth of the room will be in twilight, respectively. To eliminate this oversight, you just need to put a lot of lamps, floor lamps, lamps and so on. It is better if they are of different sizes, but in the same style.
Niches. These built-in shelves, like nothing else, can save a significant amount of space and at the same time allow you to place the necessary items. In addition, you do not have to clutter up the living room with old-fashioned walls, sideboards, cupboards and bedside tables. Of course, cabinets and bedside tables can still be, but already more modest in size.

Color scheme
We have already said how with the help of color you can influence the space when it came to walls and ceilings. But there is also the color of the furniture, which should also be taken in bright colors, this will also contribute to the expansion of space.


But not necessarily. Many designers build work on a contrast game. That is, light walls and darker furniture. At the same time, the floor or carpet can also be dark, combining with furniture. Note that it is better to take curtains light, otherwise the room will be gloomy, but you can use the clever trick of "two-color". Namely, two-tone curtains, suitable for walls and furniture. Of course, such a room will not look easy and spacious, but, in any case, not gloomy. After all, everyone has their own tastes.

There is another use of color contrasts. For example, the walls and sofa are light, and the carpet and the rest of the furniture are dark. At the same time on the couch there are pillows to match the carpet and even the picture on the wall. This combination of colors always looks beautiful, alluring and harmonious.
The most important thing is that the colors do not merge into one spot, then the harmony of the combination is not broken

But there are lovers of dark or bright colors. They should not be afraid to use their favorite shades in the design of a medium-sized room. The fact is that you can again use contrast transitions, but in a slightly different form. Take the color you like and decorate the whole room with it, and make some elements half a lighter. You will get a very dynamic and deep atmosphere, completely devoid of gloom.

Bright colors have slightly different rules. They should not pick out half-tones, just mix them with a pastel palette and wood. But always scatter. Then the interior will be lively and fun.

Accessories and decor
Small details, which many do not even attach importance to, can sometimes play even a decisive role in interior design. Decor is truly the finishing touches in the arrangement of the room. And neglecting them is extremely dangerous.
The most popular element of decoration at all times was the fireplace. He warmed not only the body, but also the soul from time immemorial. And in our time there were many of its prototypes: natural, artificial, imitation, and so on. And do not worry that the living room is 18 square meters. m. there may not be enough space for him. Since now there are large, medium and small. In general, whatever. And the atmosphere in the living room with fireplace will always be warm, welcoming, kind and warm.

Moreover, if you add orange or red shades to the design, the room will become not only warm, but also fun and friendly.
With orange notes near the fireplace, it seems that the flames came out to walk around the room ...

Any room, whether it is Soviet-built or modern, can be equally stylish and graceful. Just decorate it with unusual shelves or intricate patterns on the wall.


By the way, accessories are better to choose brighter and more saturated colors. Since this will add variety to the light interior, the dark one will make it more interesting and not boring, and in the bright one it will simply blend well.



So, it doesn’t matter whether you have a small room or a large one, having a desire, you can do wonders with it. So the living room is medium in size, namely 18 square meters. m. can take absolutely any appearance, and become attractive, cozy and comfortable.








