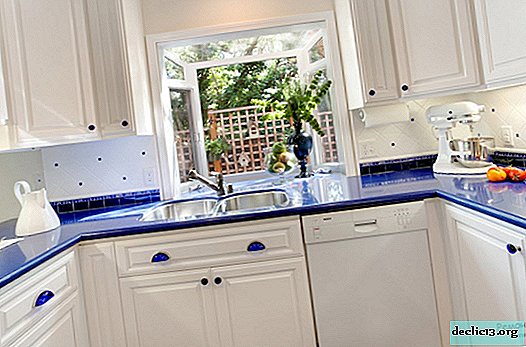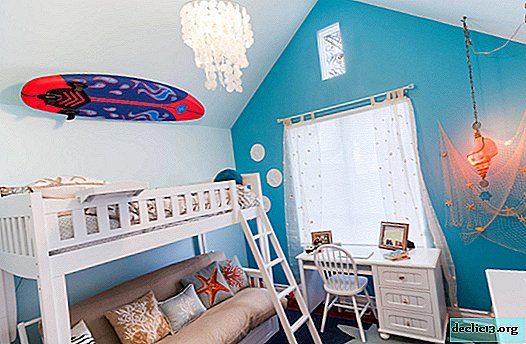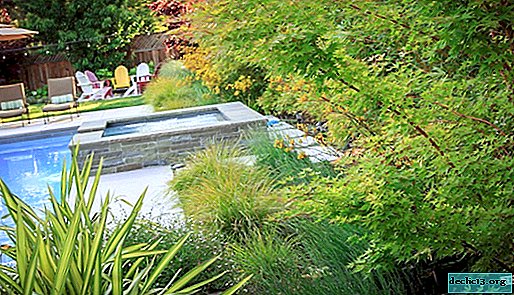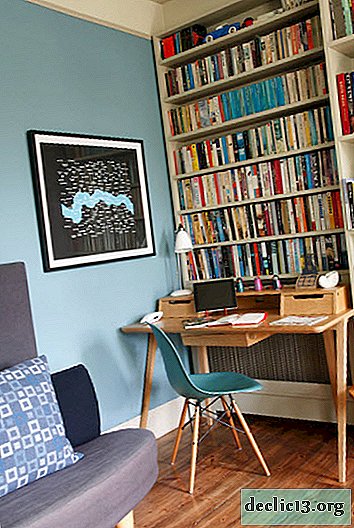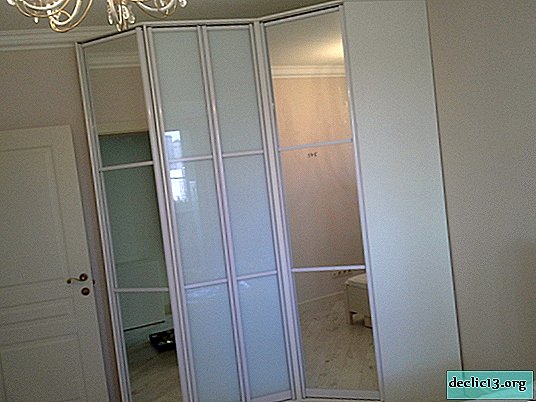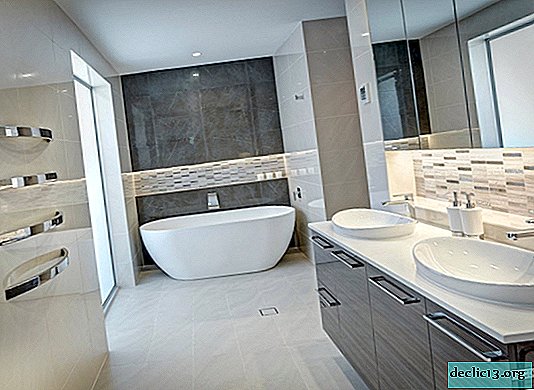Black and white kitchen - contrasting design features
If you are impressed by concise, but at the same time expressive interior solutions, if the contrasting combination does not seem boring, but creates a sense of respectability and style, then the black and white design of the kitchen space is your option. A kitchen with a black and white interior always looks stylish, quiet simplicity is hidden behind the seeming simplicity. But in order to create a truly harmonious union of two opposites - colors on opposite sides in the color spectrum, it is necessary to find the optimal dosage of light and dark, white and black. We hope that our compilation of 100 design projects of kitchen spaces, designed in a variety of stylistic directions, will help you with this.


Subtleties of creating a black and white interior
Everyone knows that the white color copes with the visual increase in the volume of the room, and the black tone, on the contrary, can “collapse” a medium-sized kitchen to the parameters of a small space. But together, these two opposites can be combined in many different options, creating unique interiors for a modern home. For many years, designers around the world have been practicing the ability to create practical, but at the same time refined, interiors of kitchen spaces using contrasting combinations of black and white tones. We only need to adopt this experience, adapting design techniques to a specific room, with its features, advantages and disadvantages.





The dilemma, "which of the tones should become the dominant in the interior?" it’s easy to solve - the smaller the room, the more white color you need to use when designing it, and in black tones to create accents, highlight the most successful areas or elements. In spacious kitchens with large windows and plenty of natural light, you can not limit yourself to the use of dark colors, not just confine yourself to the facades of storage systems, but immerse whole zones, functional segments in a dramatic and at the same time strict atmosphere of darkness. In medium-sized rooms, a layout of 50 to 50 is acceptable, but a lot depends not only on the area of the room, but also on the number and size of windows and doorways, the height of the ceiling.





There are a huge number of variations in the distribution of black and white in the interior of the kitchen, we give only some of the most popular as an example:
- a small kitchen space is most often decorated in white, and the black tone is used fragmentarily, for example, for the execution of countertops, accessories or as a print of a kitchen apron;
- to visually increase the height of the ceiling, you can use the following technique - the floors and the lower tier of the storage systems are performed in dark color, and the upper part of the room remains snow-white;
- if a contrast print with large elements (a checkerboard, wide stripes, a geometric pattern or a photo image) is used in a medium and small size kitchen, then one surface is chosen - an accent wall, floor covering or kitchen apron area;
- one of the combination options is contrast, snow-white surfaces are replaced by a black tone, creating a dynamic and rigorous design;
- the second way of transition from light to dark is smooth, an intermediate link between the dark and light areas are surfaces with a print, pattern, ornament of one or another modification. The interior is softer, festive, but it remains modern;
- even when using the same principle of combining black and white surfaces and details, the interior can be varied due to the texture, alternating smooth and textured surfaces, glossy and matte elements of the kitchen design;
- for those who are not enough using black and white tones to get a modern, practical, but at the same time refined kitchen design, one can offer the integration of elements from wood (or its spectacular imitation). The tree always brings notes of coziness and warm atmosphere to any interior and is able to “soften” the severity of monochrome design. If you decide to dilute the black-and-white interior with one more color, then dwell on only one shade, so as not to bring disunity into the design of the multifunctional room (it is better not to combine more than three shades if there is little experience in design).





Kitchen design in black and white: the nuances of decoration and furniture selection
One of the advantages of a black and white combination in the design of the kitchen space is that you can choose almost any stylistic direction - from laconic minimalism to luxurious classics, from modern style to an eccentric avant-garde. Whatever your choice, it is necessary to draw up a clear and detailed action plan, including not only the choice of finishing materials for decoration and execution of the kitchen set, the choice of layout of the furniture ensemble and household appliances, but also the study of textile design, accessories and decor.





Ceiling decoration
Smooth, even and absolutely white - the perfect ceiling option for any stylistic kitchen solution. It doesn’t matter what shape and area your kitchen space is - the snow-white ceiling will help visually increase it, create an easy and fresh image. To achieve this effect, you can use various finishing options:
- painting of the gypsum plasterboard surface aligned to perfect smoothness;
- wallpapering;
- the use of decorative plaster or liquid wallpaper;
- ceiling panels;
- stretch ceiling.




If your kitchen has low ceilings, then an ideal option to visually increase the height of the room can be the use of tension structures with a glossy surface. It will take several centimeters to create a frame for a stretch ceiling, but the overall effect will be more significant from the reflection of the kitchen interior on a glossy surface.


Wall decoration
In modern design projects of kitchen spaces, print decoration is less and less common, and designers are very actively offering us plain color solutions. And if we are talking about a monochrome interior, then the choice of color for the execution of the walls is obvious - white. But there are room for maneuvers in this win-win option. For example, facing a kitchen apron by alternating black and white tiles - vertical stripes will help visually increase the height of the room (or zone), while horizontal ones will visually add volume to the room.



If black and white combinations in the design of the kitchen are not enough for you, then the easiest way is to bring color diversity to the design of the kitchen apron. Designers do not recommend using a combination of more than three colors in the design of any room. It’s enough to add your favorite color to the black and white palette and the interior of the kitchen will become closer to you in spirit and mood. You can repeat the shade in the design of the dining area (tablecloth or upholstery of chairs, stools), textiles on windows, dishes standing on open shelves or behind glass cabinet doors, or leave this distinctive spot unique in the interior.



Flooring selection
One of the first options that usually comes to mind for everyone who decided to create a monochrome kitchen design is a floor covering in the form of alternating black and white tiles, like in chess. This is a really popular way to draw attention to the kitchen floor. Very often, the colorful decoration of the flooring becomes an accent surface of the interior. In order to maintain the harmony of the image of the room, it is better not to use this large and colorful print anywhere else.


A chess cell located diagonally visually increases the size of the room.



There are many variations of laying out white and black tiles as a floor covering. Most often, it becomes the center of attraction of all views.






But most often, designers choose wood or its practical imitation (laminate, porcelain tile and even linoleum with a wood pattern) for flooring. Finding a suitable natural wood pattern is not difficult, because the entire interior is made in black and white.




Less often in monochrome design projects you can find the performance of flooring in black. The fact is that it is in the kitchen space that such a floor is most difficult to care for - even dried drops of water are visible on a dark surface. But the appearance of the floor tiles in dark graphite tones is certainly luxurious.






But light floors (most often in glossy design) can most often be seen in projects of kitchen spaces with a dark design of a kitchen set. Working in contrast creates a harmonious combination of surfaces located in different planes.


Furniture set for monochrome design
It would seem that in the monochrome design of the kitchen space there are not so many options for the execution of the fronts of the furniture set - black or white. But not everything is so simple. In addition to variations in the execution of the upper and lower tiers of kitchen cabinets, there are many ways to design surfaces - matte or glossy, even or textured, smooth or with fittings, solid or with glass inserts. Not to mention the style of execution of the facades - from ultramodern for hi-tech style, for example, to shabby chic for style.



If you are worried about your ability to measure the exact dosage of dark and light surfaces in a monochrome interior, use a win-win design technique - use black in a white room to outline the shapes. Dark countertops for a snow-white furniture set, black frames for windows in a white room, dark edging on the perimeters of the surfaces. And, of course, the integration of household appliances, executed in black, in a snow-white kitchen ensemble ...





This way of creating a monochrome design in small kitchen spaces is especially effective ...



You can add black to the execution of the facade of the kitchen island. Even in a small kitchen, such a technique would be appropriate ...






In spacious kitchens, you can use black color for the execution of the facades of the furniture ensemble. Of course, such a kit should be located on a white background. If you plan to place the upper tier of cabinets from the ceiling itself, you can get a rather heavy and even oppressive image of the kitchen interior. Dilute the dull facades with glass inserts - not only the furniture set, but the whole kitchen will benefit from this.




You can use not only a combination of black and white in the performance of the upper and lower tiers of kitchen cabinets, but also use different textures. Most often, a dark color is used for the lower level of the cabinets, and a snow-white tone for the upper level. But the use of matte or glossy surfaces is found approximately 50 to 50.





Lighting system and decor
In the kitchen space, in principle, one cannot limit oneself only to the central ceiling lamp - too many surfaces need local illumination. Therefore, in the delicate part of the kitchen cabinets of the upper tier, spot or strip lights are built in, wall sconces are mounted or any other way is used to create the necessary level of illumination of work surfaces. If in the kitchen space black color is actively used for decoration, then the lighting system will need an even more powerful, diverse.





Monochrome design often appears in a fairly strict manner. The alternation of dark and light surfaces gives the interior dynamism, but also conciseness. In order to bring decorative elements into a similar design, it is possible to use functional components, for example, lighting devices.





No less functional interior elements, such as household appliances, can also serve as a decorative element. On a black and white background, colorful models look most impressive.








