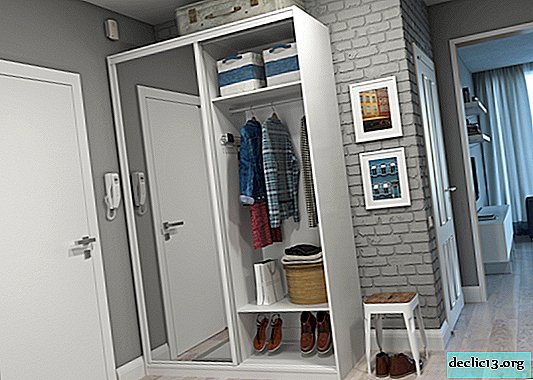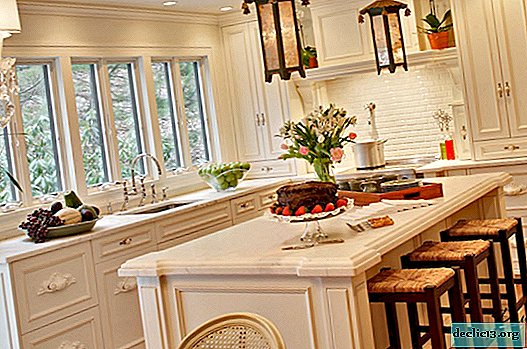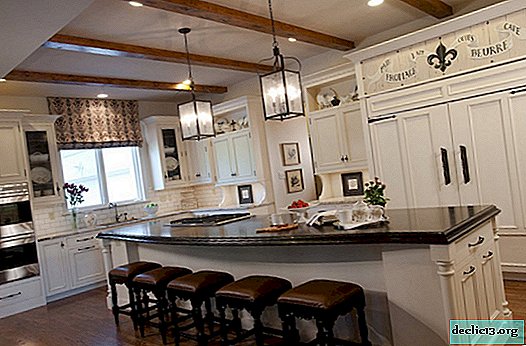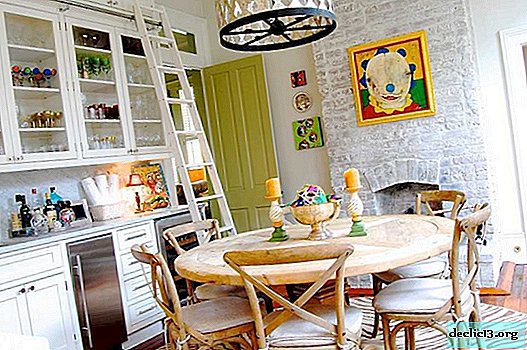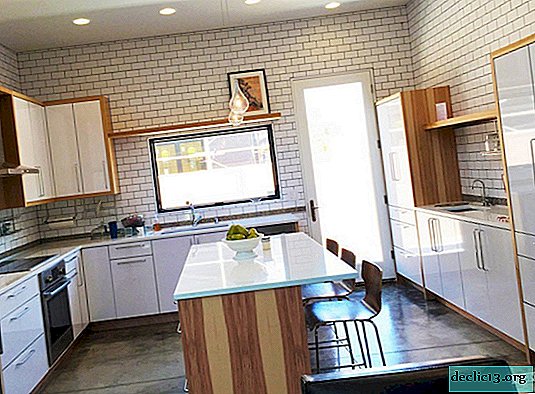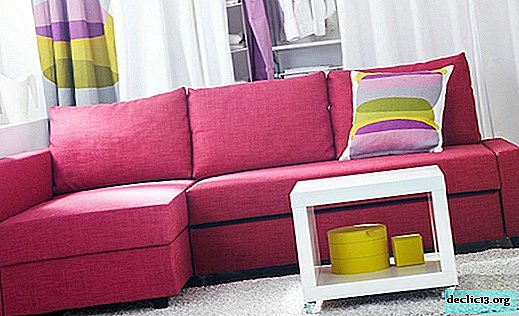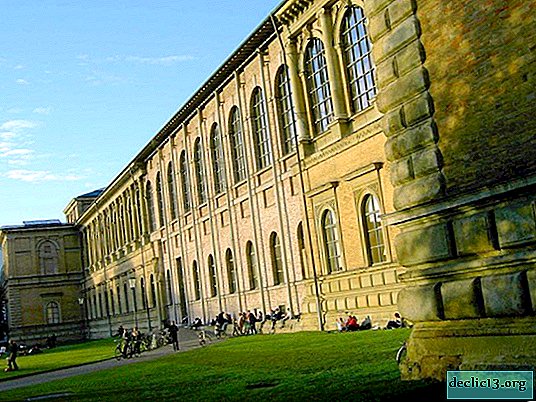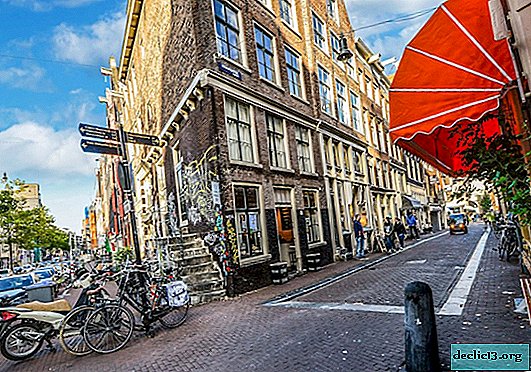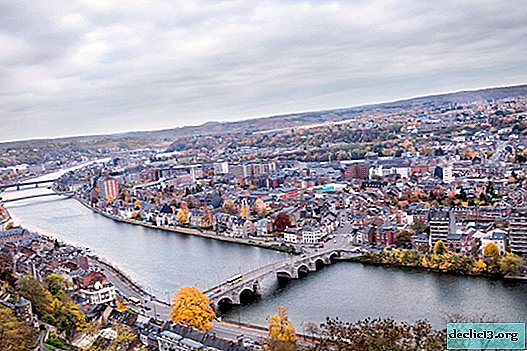Design of an apartment in St. Petersburg, full of drama and grace
We present to your attention an original, modern, impressive and slightly dramatic design project of one apartment located in the northern capital of our country. An interior in which there is a lot of grace, comfort and coziness, wrapped in a shell of modern finishing materials and furnished with original furniture models, can be an inspiration for those. who is planning a repair, minor alteration or reconstruction of his own home. We begin our photo-inspection of the St. Petersburg apartment with the most spacious room, combining the functions of a living room and a dining room.
Living and dining room
The interior of the whole apartment has many contrasting combinations, the use of dark shades against a light finish. This design creates a spectacular impression, the design is charged with dynamism, a modern, technological spirit with comfortable content. The abundance of glossy and mirror surfaces of dark shades looks great in combination with a light matte finish of the room and soft textile upholstery in the recreation area.

Zoning of two functional segments is very arbitrary - only with the help of furniture and carpet. Also, each zone has its own lighting system - in the dining area it is represented by an original chandelier with a perforated lampshade, in the living room - by fixtures built into black glossy cavities. For a large room with such an abundance of dark surfaces, equipment and furniture, the level of illumination plays an important role.

The use of wall panels imitating dark stone creates a very dramatic effect, especially in combination with black glossy surfaces and dark execution of chairs from the dining room group. Dark spots with the interior are compensated by a light ceiling, windows with textiles, wall decor and an extensive lighting system.

Kitchen
There is enough space in the kitchen to accommodate a single-row kitchen set and a spacious dining area. Smooth glossy facades of dark burgundy in the upper tier and matte beige cabinets with fittings in the lower. They created a concise and outwardly attractive alliance. But even in the kitchen space, there was some drama - the black worktops and kitchen apron are not only the original choice for the kitchen working area, but also an element of contrast for the design of the room.

A feature of wall decor not only in the kitchen room, but also in the rooms of all St. Petersburg apartments are compositions representing parts of the same image, located next to each other, but at a certain distance. Such decor can not only bring color diversity to the interior palette, but also become its highlight.

Bedroom
The bedroom is no less spacious and elegantly decorated room with notes of drama in the interior. Of course, the central element in the design of the bedroom has become a large bed with textile design in pastel colors. But the accompaniment of the king size sleeping place was matched accordingly - the original dark floor lamps on the stand, an unusual wall decor over the headboard and carpet with soft nap.

Cladding the wall above the head of the bed with the help of panels imitating a wooden board made it possible to create an accent not only in color, but also in the so-called temperature palette. A successful imitation of wood brings the warmth of natural material to the interior and serves as an excellent backdrop for dark decor and lighting fixtures.

A large storage system with black facades looks very solid, impressive. A room with such a scale as a bedroom in this St. Petersburg apartment can afford such a dark spot in the interior, moreover, the glossy design of the facades somewhat softens the massive structure.

The use of one shade to decorate the window and bed with textiles, as well as carpeting at the berth, introduces an element of harmony into the design of the bedroom, creates a peaceful atmosphere favorable for a calm and sound sleep.

Opposite the bed is a video zone. The original design of the facade of the three-section chest of drawers is repeated in the design of a narrow shelf under a large round mirror, creating harmony in the interior and a balanced environment.

Bathrooms
There is not a drama of drama in the design of a large bathroom, but a positive mood and even a festive mood are literally saturating the room for water procedures. The light marble walls, tiles imitating wood and natural shades in the performance of the furniture created an incredibly attractive and harmonious union. The design of the so-called apron was a bright color spot and a highlight of the design - a floral print on a strip that runs along the perimeter of the entire bathroom.

The width of the spacious bathroom allows you to place a bath and shower along one wall. With this arrangement, there is enough room in the room not only for additional plumbing, but also storage systems of various modifications, so that enough free space is preserved so that the feeling of spaciousness does not leave the owners even in a utility room.

Two capacious pencil cases with facades that are ideally suited in color and texture to the design of the countertops under the sink, made up a system for storing the necessary bath accessories and accessories.

Another bathroom is decorated to match the whole apartment - using dark, natural shades and contrasting combinations. Ceramic tiles and mosaics, different in color and texture, with imitation of stone and wood, made the alliance attractive in appearance and practical in terms of operating a utility room.


